Dream Offices for Camacol
- Fernada Perry
- 29 jun 2021
- 2 Min. de lectura
In 2015, we designed and built the offices for Camacol. After a strict selection process we had the honor of being chosen as the architects of this important project, where everything was designed and built based on the well-being of its collaborators. The result was, as they themselves have expressed "the offices of their dreams."
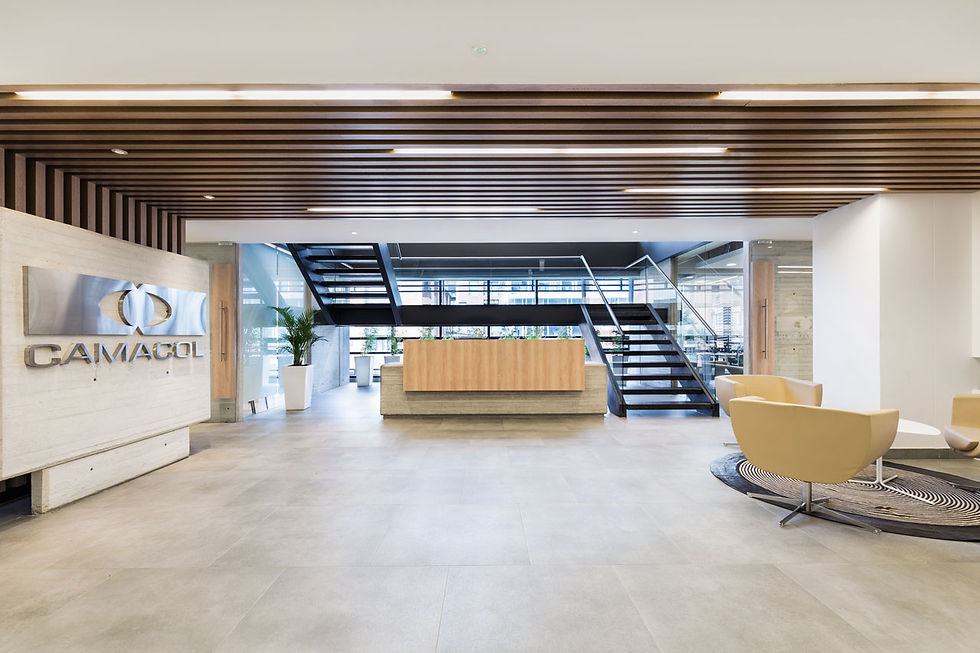
The main reception is the heart of these offices. It is derived from crossing the two side doors, the circuit that runs and connects the entire project and distributes to all spaces continuously without any obstacle. The design was completely inspired by The Construction field, and therefore sober and durable materials such as concrete, glass, steel and wood were used in neutral colors, which implicitly and explicitly describe the identity of the guild.
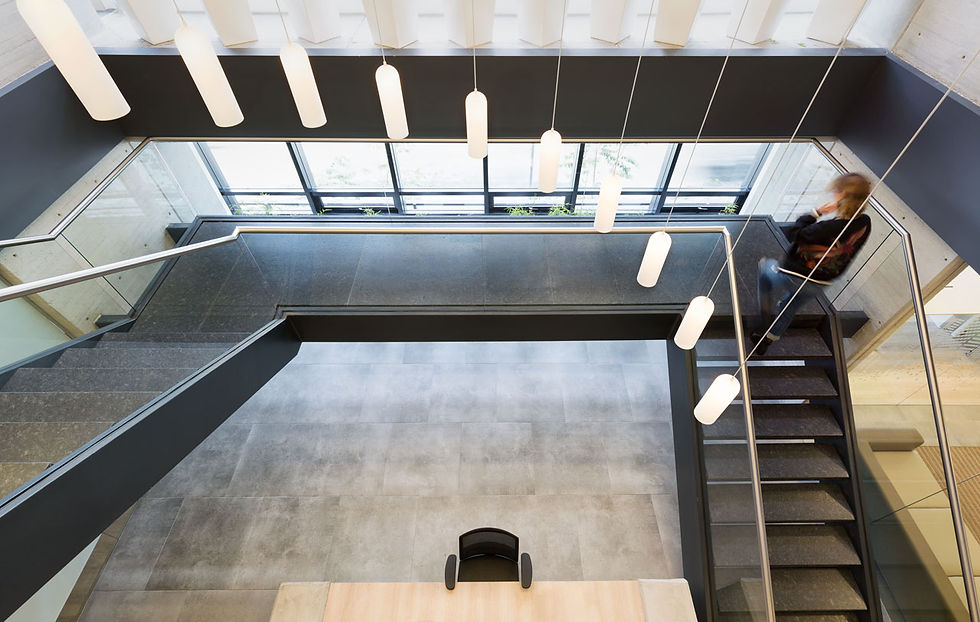
The ladder is the central axis of the project. It was built in such a way that it seems to be suspended in the air by means of concrete curtains from which the main metal beams that support the rest are tied. This staircase joins the two floors in a visually striking way. The lamps play with height and movement, being strategically located following the same route that people make when ascending and descending.
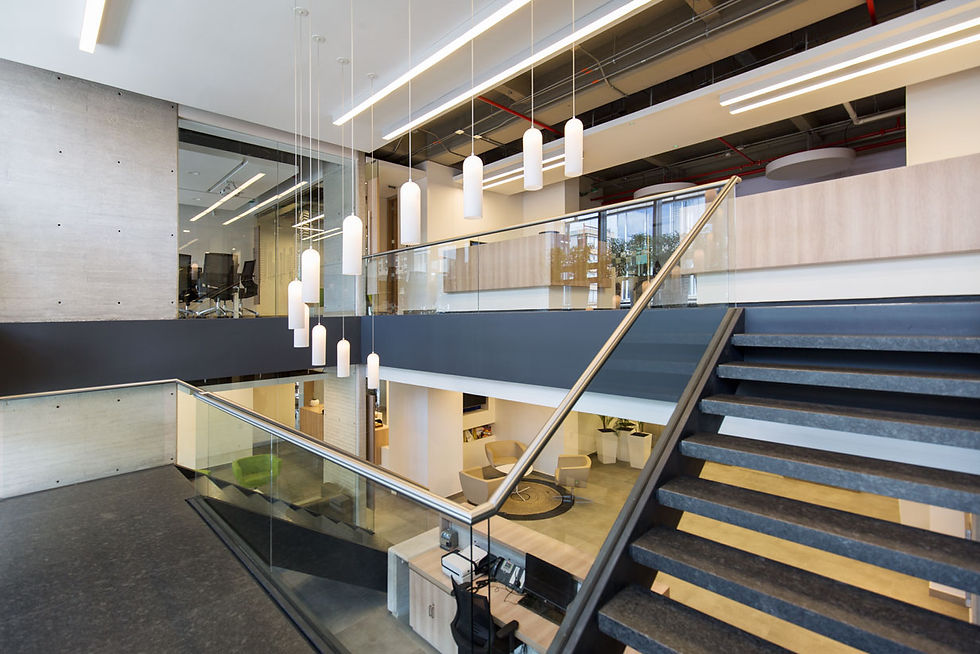
The concrete walls are recurrent elements that are present throughout the project. Thanks to partial ceilings, everything that is normally hidden in a building was left uncovered to show the essence of it, generating an industrial environment in the offices.
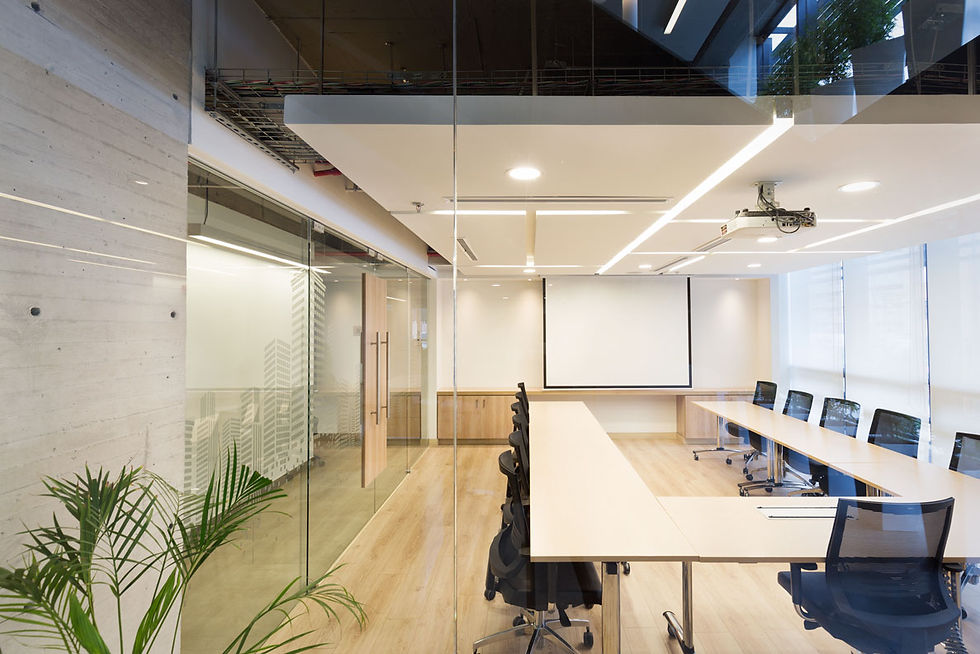
For Camacol it is very important to have comfortable, efficient, flexible and professional spaces to carry out their multiple meetings both internally and with its affiliates. This is why meeting rooms of different sizes and formats are an important part of the project. All have high tech audio and video specifications. The lighting, besides being aesthetically pleasing, meets the requirements of occupational safety, as well as the furniture. This applies to 100% of the work spaces, regardless of the rank of the employee.

All the work places have ventilation and natural lighting, which not only allows each position to be very comfortable and pleasant to work, but also makes the project very efficient in terms of energy consumption, since it is necessary to use a minimum light and air conditioning.
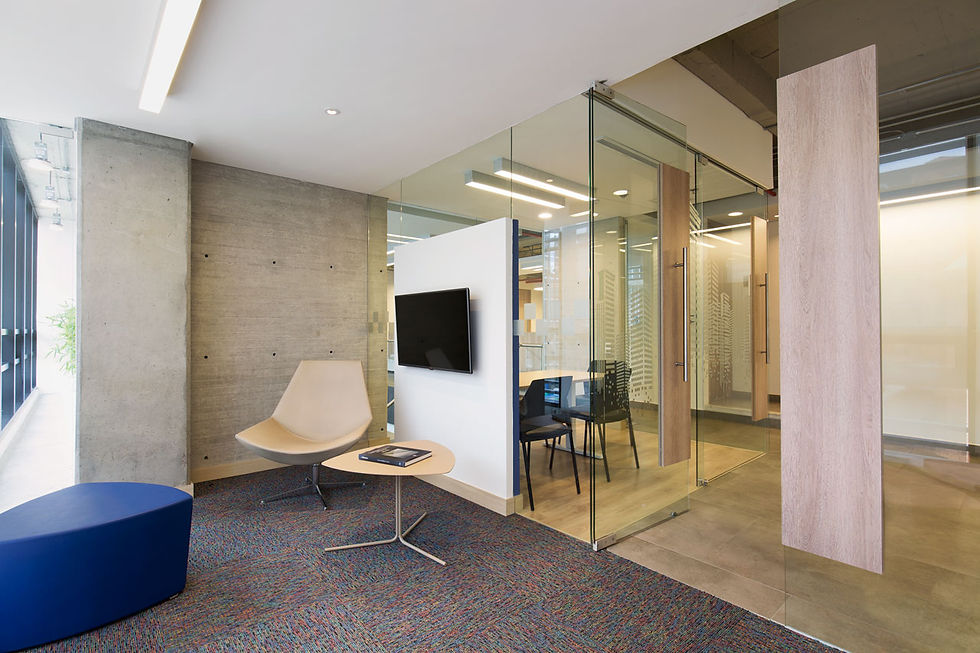
Finally, these offices offer recreation rooms, where those who work there may have spaces to rest, clear the mind or have informal meetings that lend for creativity to fly.
Photos: Simon Bosch www.simonbosch.nl




Comentarios